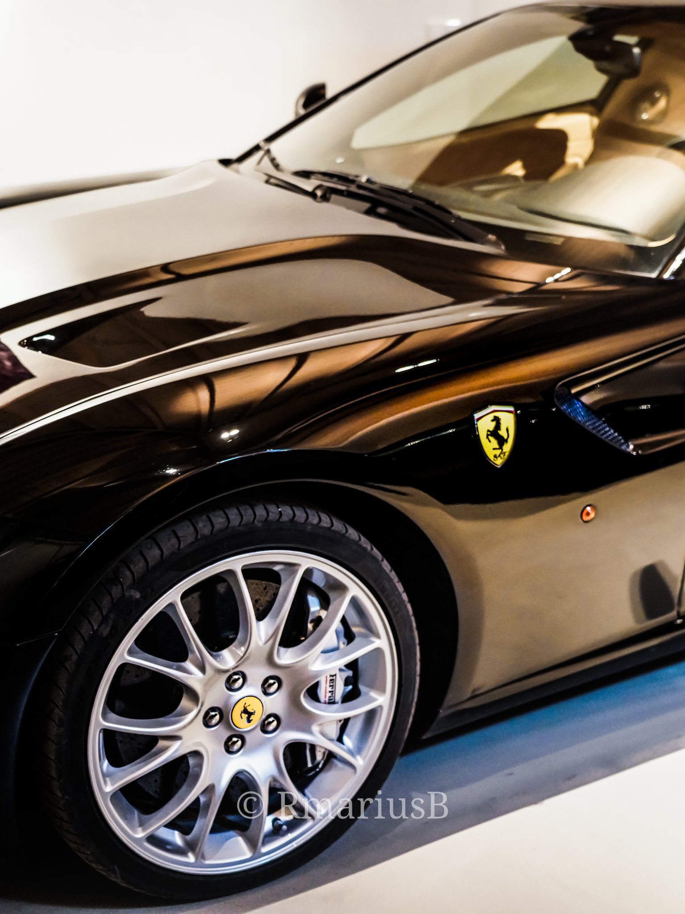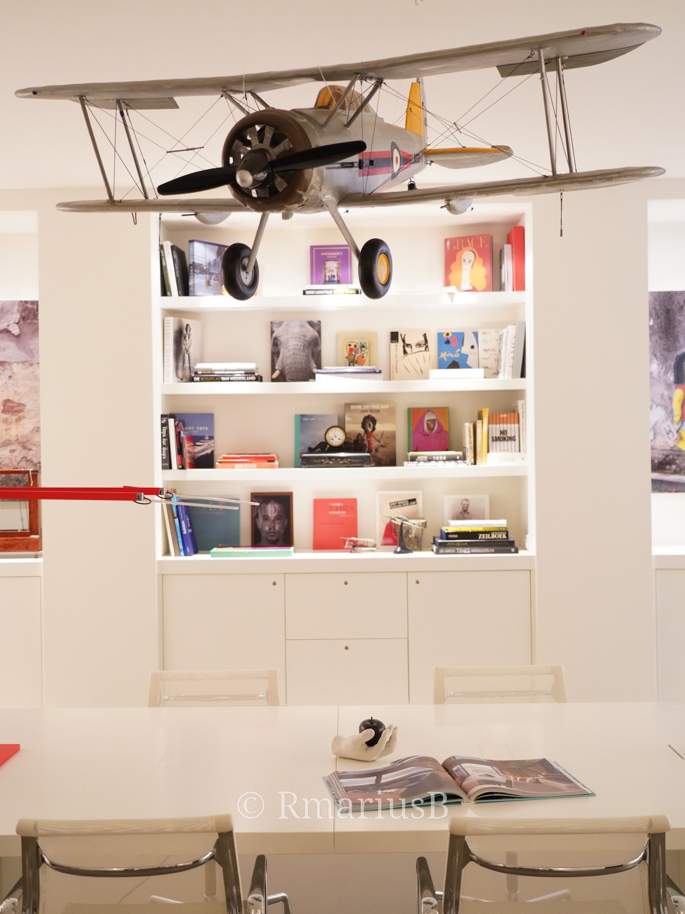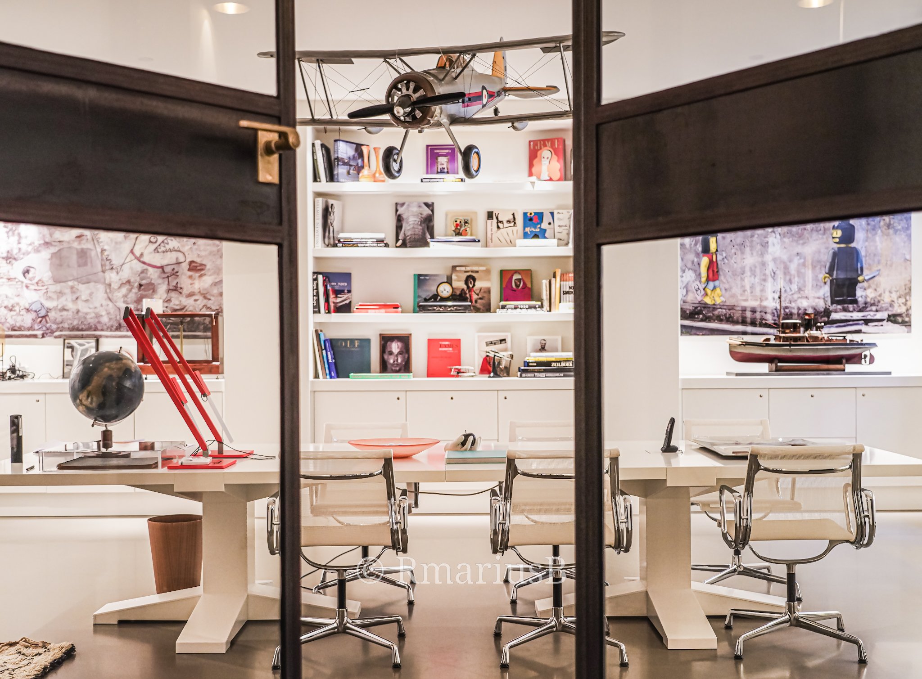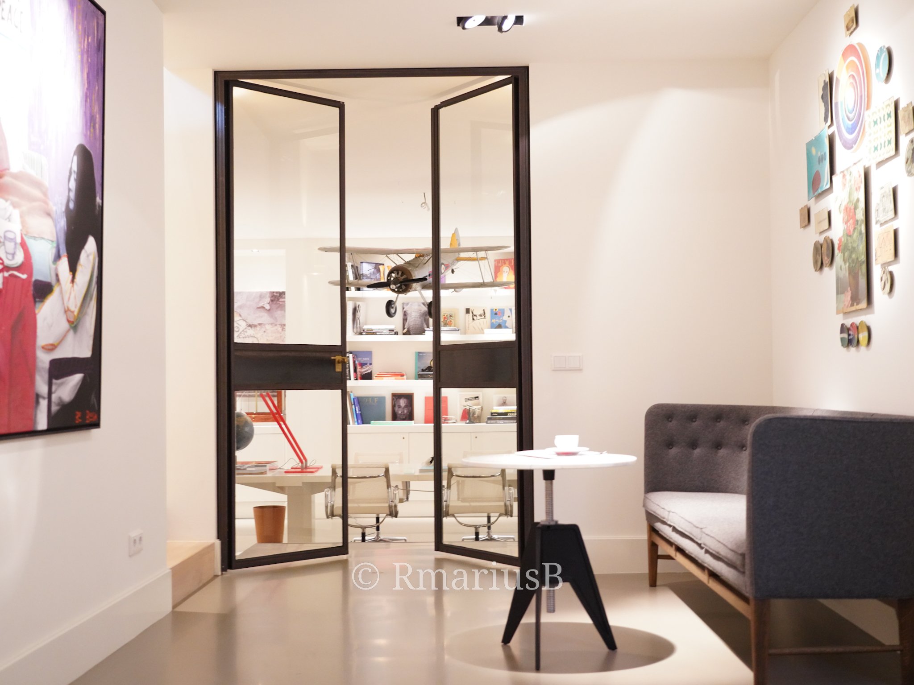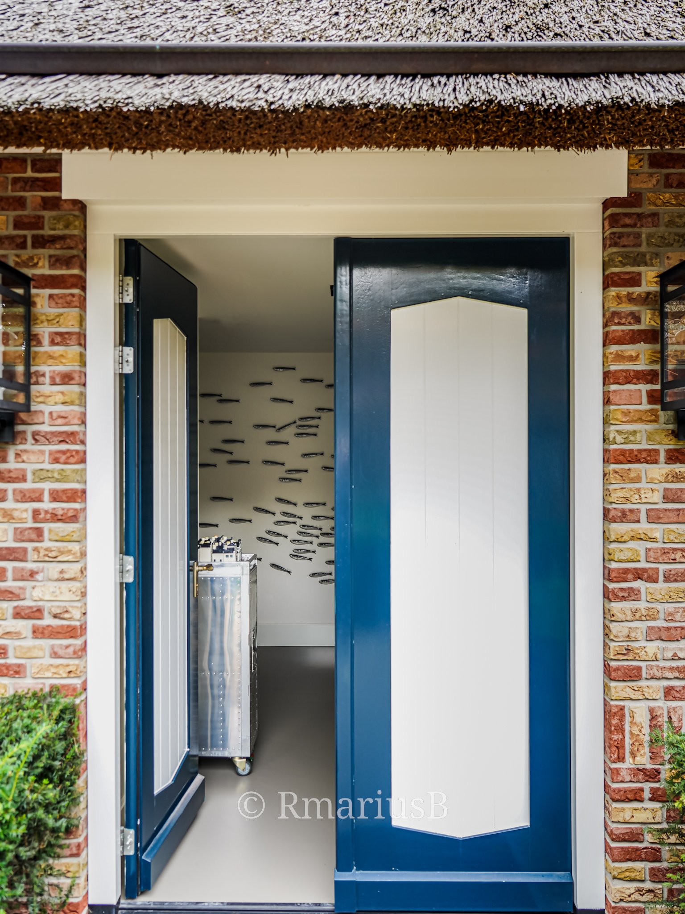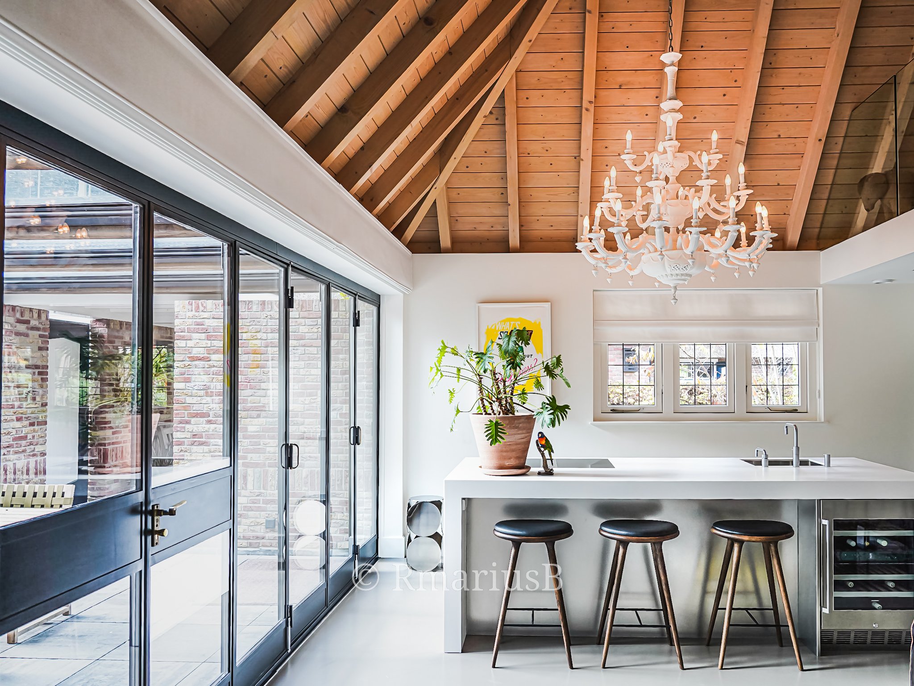
Poolhouse by Klaas ten Herkel Design
Poolhouse by Klaas ten Herkel Design
Every space deserves attention for detail
For this project designer Klaas ten Herkel Design rebuilt a poolhouse for mulitfunctional use. Beside a relaxing area, the building comes with a garage, offices, wine cellar, guestapartment and living area.







